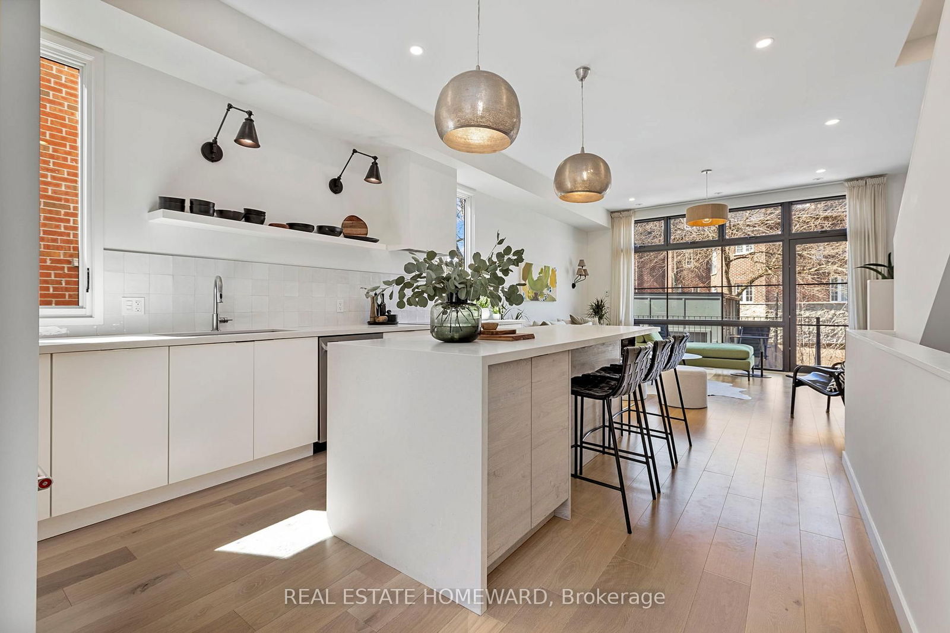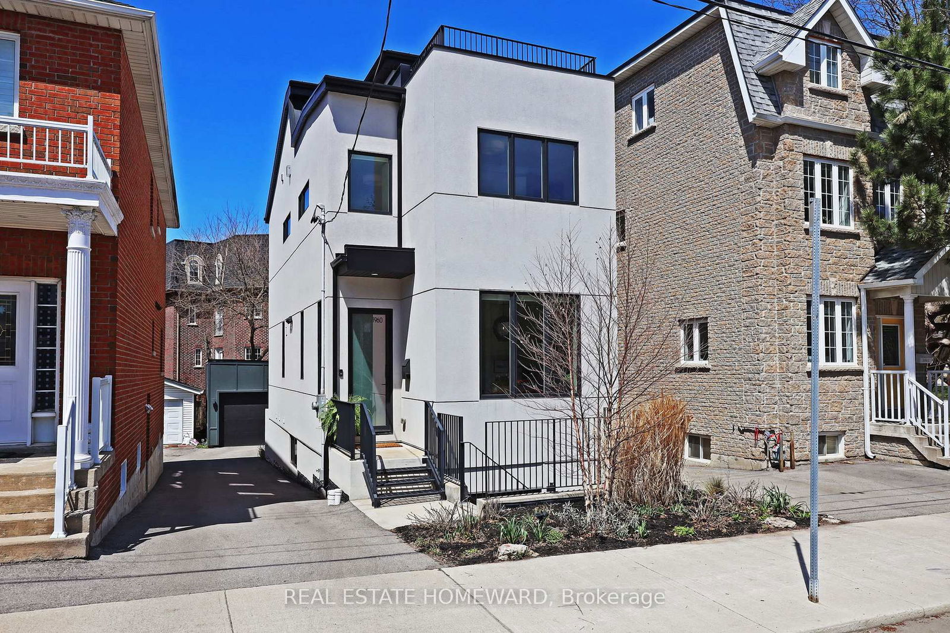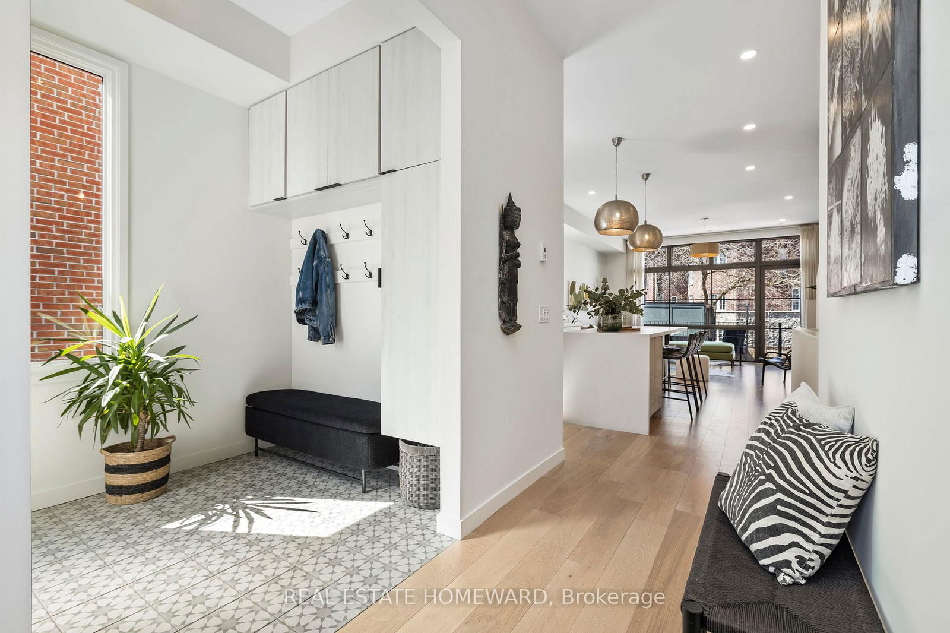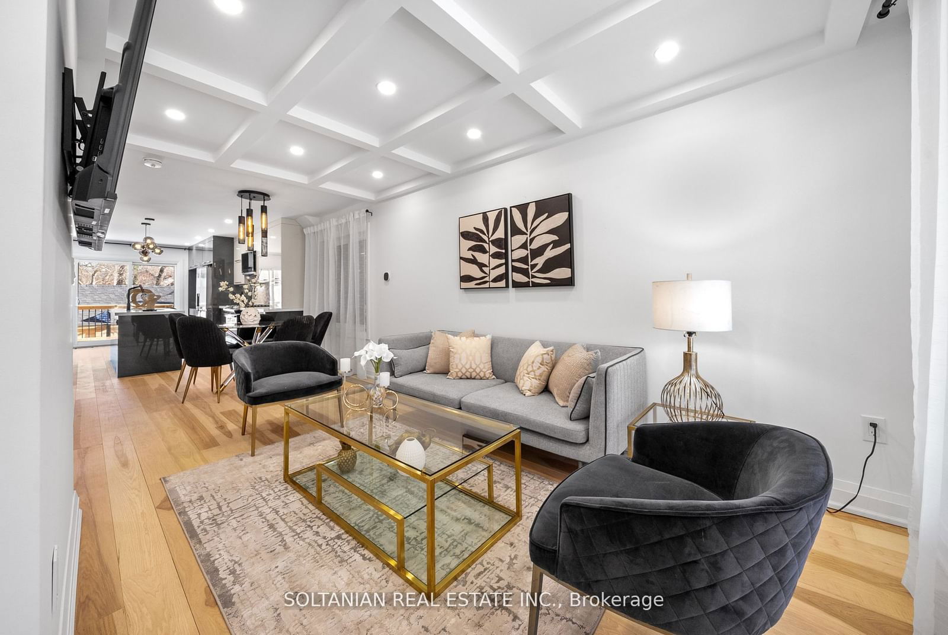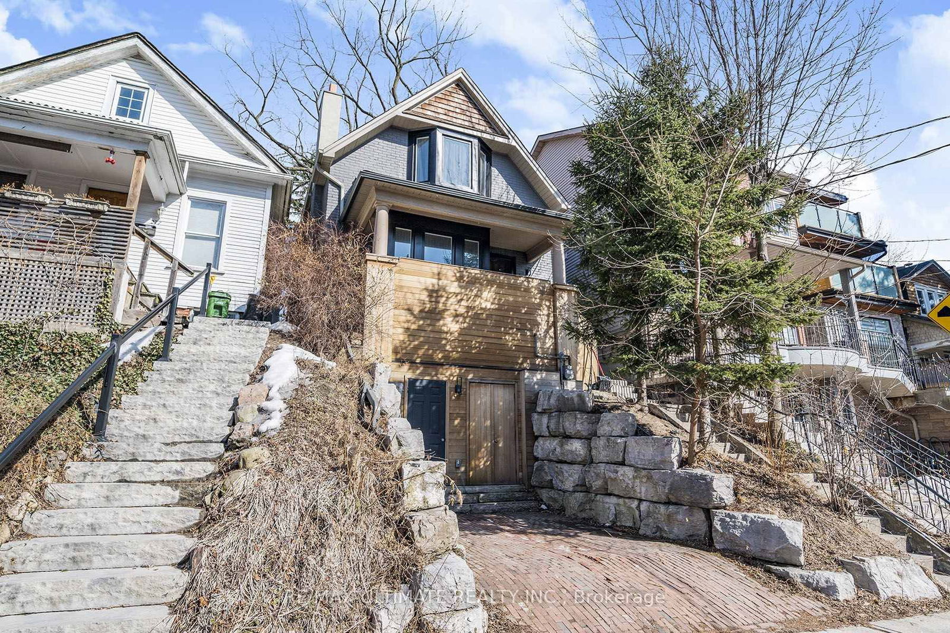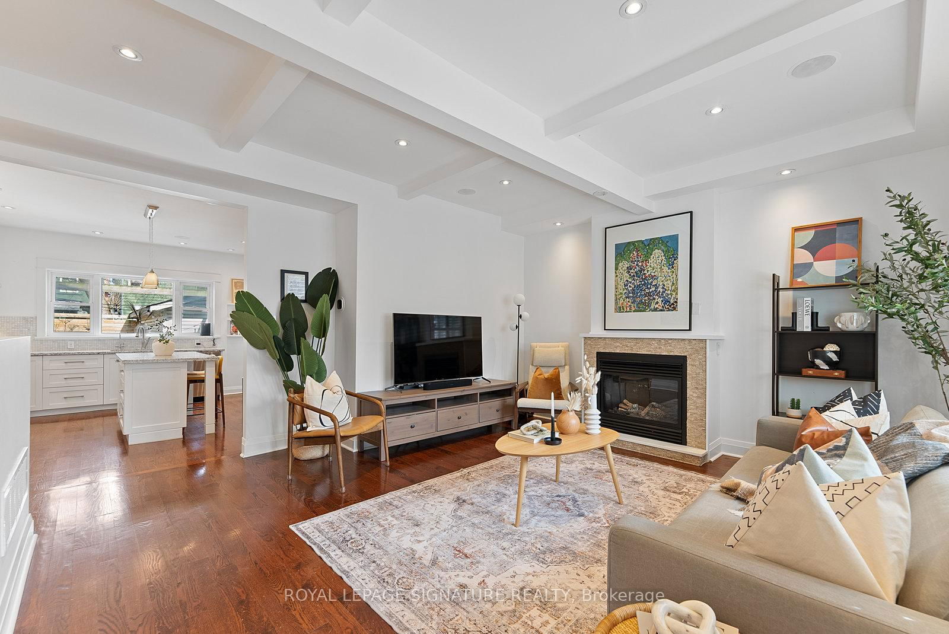Overview
-
Property Type
Detached, 2 1/2 Storey
-
Bedrooms
3 + 1
-
Bathrooms
3
-
Basement
Walk-Up + Finished
-
Kitchen
1 + 1
-
Total Parking
2 (1 Detached Garage)
-
Lot Size
100x25.5 (Feet)
-
Taxes
$6,559.00 (2024)
-
Type
Freehold
Property description for 1960 Dundas Street, Toronto, Woodbine Corridor, M4L 1M8
Open house for 1960 Dundas Street, Toronto, Woodbine Corridor, M4L 1M8

Property History for 1960 Dundas Street, Toronto, Woodbine Corridor, M4L 1M8
This property has been sold 2 times before.
To view this property's sale price history please sign in or register
Local Real Estate Price Trends
Active listings
Average Selling Price of a Detached
April 2025
$1,445,000
Last 3 Months
$965,333
Last 12 Months
$1,243,559
April 2024
$1,300,000
Last 3 Months LY
$1,386,100
Last 12 Months LY
$1,335,344
Change
Change
Change
Historical Average Selling Price of a Detached in Woodbine Corridor
Average Selling Price
3 years ago
$1,230,004
Average Selling Price
5 years ago
$1,422,500
Average Selling Price
10 years ago
$764,716
Change
Change
Change
How many days Detached takes to sell (DOM)
April 2025
3
Last 3 Months
4
Last 12 Months
12
April 2024
9
Last 3 Months LY
14
Last 12 Months LY
16
Change
Change
Change
Average Selling price
Mortgage Calculator
This data is for informational purposes only.
|
Mortgage Payment per month |
|
|
Principal Amount |
Interest |
|
Total Payable |
Amortization |
Closing Cost Calculator
This data is for informational purposes only.
* A down payment of less than 20% is permitted only for first-time home buyers purchasing their principal residence. The minimum down payment required is 5% for the portion of the purchase price up to $500,000, and 10% for the portion between $500,000 and $1,500,000. For properties priced over $1,500,000, a minimum down payment of 20% is required.

